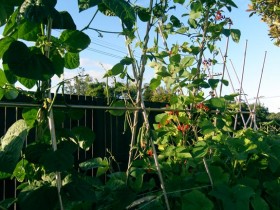Designing gardens for progressive buildings: case study
by Philip Smith, O2 Landscapes
One of the most interesting challenges associated with designing gardens for progressive buildings is bedding them back into the context of the neighbourhood in which they are situated.
The way in which this garden, within Auckland’s inner suburbs, meets the street is one of the most important aspects of its design.
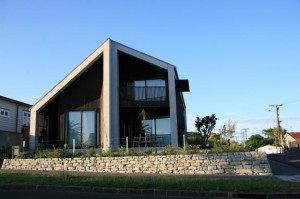 It was important that the garden bears a lightness that complements the impressive architecture of the house. This is, in large part, achieved by the use of diverse native plantings on the main boundary, which contain a considerable number of threatened plant species.
It was important that the garden bears a lightness that complements the impressive architecture of the house. This is, in large part, achieved by the use of diverse native plantings on the main boundary, which contain a considerable number of threatened plant species.
Another notable feature of the design is the manner by which we adapted traditional elements of Auckland’s older suburbs, including drystone walls (constructed of Port Waikato limestone) and a custom-designed post-and-wire fence. Within this portfolio profile, we also describe in detail a climbing frame that we commissioned for the vegetable garden, based on the form of frames that are traditionally utilised within old market gardens.
We have had the good fortune to work on a considerable number of architecturally exciting homes, and this Auckland house is no exception. Designed by Stevens Lawson Architects, it bears the influence of the work of several New Zealand architects from the 1960s and 1970s, notable amongst which are Peter Beaven and John Scott.
In this case, one factor towards achieving this was the range of elements that we utilised within the garden, most of which reflect our interest in New Zealand’s ‘everyday’ landscape culture. These include drystone walls, a steel post-and-wire fence that we designed especially for the garden, and the simple steel fence and gate that we designed for the pedestrian entrance to the house.
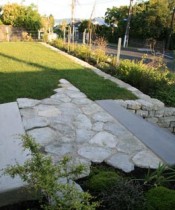 Our approach to designing the house’s entry was guided by two main factors. The first of these was our desire to create some sense of progression within a relatively short space. The second was the influence of the kind of simple steel designs and unpretentious stonework often exhibited within mid-century works of architecture (for this job, we researched the work of the Bauhaus-trained architect/designer, Marcel Breuer, in particular).
Our approach to designing the house’s entry was guided by two main factors. The first of these was our desire to create some sense of progression within a relatively short space. The second was the influence of the kind of simple steel designs and unpretentious stonework often exhibited within mid-century works of architecture (for this job, we researched the work of the Bauhaus-trained architect/designer, Marcel Breuer, in particular).
We set about achieving a ‘sense of progression’ through the transition from limestone paving to a concrete path/stairs, and back to limestone paving. The limestone that we used for the paving is the same material utilised in the drystone walls, selected from a quarry near Port Waikato (within an hour and a half of central Auckland).
We worked the material into paving stones off-site, to a pattern that is based on historical paths to be found at an old military site – the Alexandra Redoubt – to the southwest of Auckland. Coincidentally, these humble old paths share characteristics with the kinds of stone paving that one might view at Japanese palaces or villas. The broken edges at either side of the path are intended to give the sense that the path is a relic, as well as providing a sensitive boundary with the garden and lawn that flank it respectively.
With colours ranging from dark cream to light grey (with flashes of rusty orange and brown), this form of limestone appealed to us for the way in which it worked with the concrete framing of the house. It is also a welcome departure from the dark grey basalt that is most commonly seen in stonework around Auckland – and a reminder that there is significant geological diversity within the vicinity of Auckland.
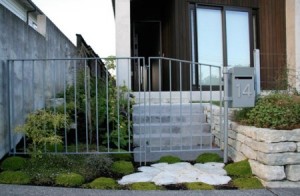
The plantings are mostly native, and are a continuation of our work on the use of informal structure within gardens. Shrubby species that will reach between 1.2m and 2m tall are arranged in a way that is inspired by the manner by which structure is established within natural planting associations. Perhaps the most notable group of shrubs amongst these are three forms of a bright green coastal shrub, Melicytus obovatus, that all have slight differences between them.
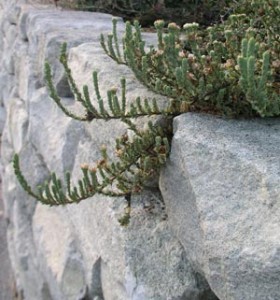 One of these (from Somes Island in Wellington Harbour) has a fairly conventional appearance; superficially resembling box (Buxus sempervirens), but with a lighter, more vivid green colour. In contrast, the form from Titahi Bay (to the north of Wellington) has darker green foliage and upward arching stems, whilst the remaining variant of Melicytus obovatus is a comparatively narrow-leaved, light green form from northwestern Nelson with an attractive, weeping habit.
One of these (from Somes Island in Wellington Harbour) has a fairly conventional appearance; superficially resembling box (Buxus sempervirens), but with a lighter, more vivid green colour. In contrast, the form from Titahi Bay (to the north of Wellington) has darker green foliage and upward arching stems, whilst the remaining variant of Melicytus obovatus is a comparatively narrow-leaved, light green form from northwestern Nelson with an attractive, weeping habit.
Other native shrubs that contribute to forming the main structure of the garden are Melicope simplex, a nationally threatened divaricate tree with a columnar form, Pittosporum obcordatum, and a coastal form of the weeping mapou (Myrsine divaricata) that was sourced from just north of Auckland, at Pakiri Beach. A single specimen of the Waitakere kowhai, Sophora fulvida, is positioned to anchor the corner of the site in the future, with its spreading canopy.
Threatened species assume an important role within the garden. For the early life of the garden, the critically-endangered native hibiscus, H. richardsonii, provides cream flowers in the summer. Trailing over the top of the limestone wall are several specimens of a critically threatened, newly-described species from the Manawatu, Pimelea actea (shown in the photo above). Cultivation has the chance to make a significant difference in the future of this blue-foliaged dwarf shrub, which exhibits the unusual feature of producing translucent fruits over much of the year.
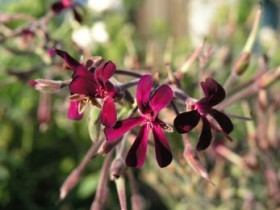 Although predominantly comprised of natives, there are several exotic species that play an important role in the garden. These have been chosen for the way in which they combine with their native neighbours, and additional characteristics that they can lend to the garden – most notably seasonal change and flower colour. One of the most remarkable of these is the blood red-flowered Pelargonium sidoides (shown right), a low-growing South African shrub that flowers for an extremely long time. Another South African is a white-flowered form of Tulbaghia fragrans, an evergreen bulb whose sword-shaped leaves offer a contrast in foliage form at the entry.
Although predominantly comprised of natives, there are several exotic species that play an important role in the garden. These have been chosen for the way in which they combine with their native neighbours, and additional characteristics that they can lend to the garden – most notably seasonal change and flower colour. One of the most remarkable of these is the blood red-flowered Pelargonium sidoides (shown right), a low-growing South African shrub that flowers for an extremely long time. Another South African is a white-flowered form of Tulbaghia fragrans, an evergreen bulb whose sword-shaped leaves offer a contrast in foliage form at the entry.
One of the fundamental requirements of the design was fencing, primarily to keep dogs out of the property – to offer refuge for the owners’ cats (in the event of the kind of ill-judged antagonism in which cats sometimes partake). We did not wish to fence the property with a solid barrier (such as a fence or wall), particularly as this would have compromised the architecture of the house, as viewed from the street. The solution that we resolved upon is a simple galvanised steel post-and-wire system (shown below).
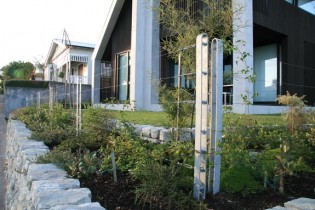
The design was adapted from the form of traditional steel posts that can be found on some old Auckland properties, often in association with hooped wire fences. Clients often make telling contributions during the design process; as in this case, when one of our clients suggested that we not paint the posts, leaving them as plain galvanised steel. This is in the spirit of several old examples of this type of post, and gives them a raw power (in addition to reflecting light well). Ultimately, the purpose of this lightweight fence is to become enveloped by the garden, thereby providing an undulating green base to the building.
Climbing frame
One of the most satisfying features
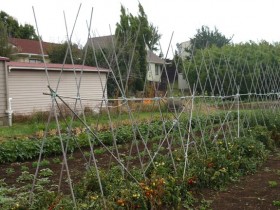 of the property came out of our association with Michael Shepherd. Michael informed me of some market gardens within an Auckland suburb, where plants are supported on seasonally erected frames, consisting of bamboo stakes lashed together in a particular manner.
of the property came out of our association with Michael Shepherd. Michael informed me of some market gardens within an Auckland suburb, where plants are supported on seasonally erected frames, consisting of bamboo stakes lashed together in a particular manner.
We photographed these examples of a traditional gardening technique, and reproduced them in stainless steel tube (choosing this material at Michael’s suggestion). A large amount of the appeal of these frames lies in both their intersecting teepee shape, and the dynamic line of the diagonal stakes that are overlaid on the outside of the frames.
They are positioned in the middle of the vegetable gardens at the back of the property, where they receive practical use as supports for beans.
