A Cozy Coastal Bungalow Garden
By Jamie Reid of Jamie Reid Landscape and Garden Design Ltd, WELLINGTON
The Situation
This lovely early 1930’s cottage is positioned on an East-West axis with a small, potentially private garden at the rear; and a larger part of the section including off-road parking at the front had an existing garden which at best could be described as wind-blown, unstructured ‘seaside-style’ with hints of a struggling ‘cottage garden’ planting thoroughly inappropriate to this location.
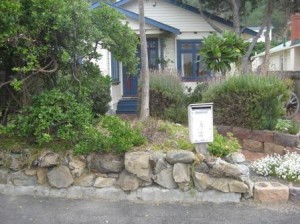
Before
A tumbled down stone-wall, with a small patch of grass surrounded by tired overgrown native shrubs left a small area for lawn and a path to the front door. This allowed a direct approach but also divided the garden into two smaller-than-useful bits plus it allowed wind blown sand up the street, into the garden and even into the house. The rest of the front section was taken over by car parking with a multitude of different surface materials/textures and styles.
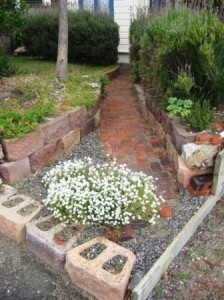
Before
A beautiful large pohutakawa and one good cabbage tree, dominate this front garden, which has a sunny aspect facing East and North. There is also a warm sunny area to the rear of the house with an existing deck recently added but that didn’t quite offer all that the clients were after. An important part of their brief was that the gardens must both be low maintenance, easy-care yet productive.
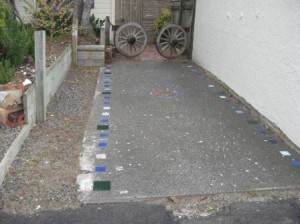
Driveway car park before
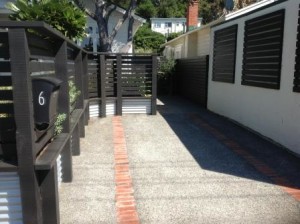
Driveway car park after
There were various issues that presented themselves; working around the extensive roots of the established Pohutakawa, a multitude of pipes some in-use, most not, some buried, some not. A disparate selection of materials, restricted access for car parking due to a council telegraph pole and only limited useable space that was uninviting to sit in or use as it proved both crowded and shady.
The Design Solution
The plan was to start again from scratch, removing all the old boundaries, materials and plants except the Pohutakawa and Cordyline australis (Cabbage tree) A modern new fence built on top of a corrugated iron clad retaining wall surrounding the whole garden at one elevated level, excluding the proposed new car-parking area provided the new boundaries of the garden. Access to the house continued on from the car-parking area via an oiled hardwood deck (very much in keeping with the style and materials of the house) making a positive aspect of the journey around the Pohutakawa and past a Manzanillo olive tree to the front door and its mini-verandah. The olive is a new addition but being self-fertile will provide fruit for many years to come for pickling or making extra virgin olive oil for enjoying at lazy weekend meals.
The remainder of the front section was laid out for low-maintenance, site specific planting around a lawn positioned in the sunniest spot. Elevated levels allowed for walls to reflect the cladding style of the front retaining walls extending the continuity of materials into the garden itself, but perhaps more importantly allowing uninterrupted views of the sea over the fencing designed to provide privacy whilst cutting out the worst of the wind. This also gave an opportunity to provide interesting changes in levels and therefore fun places to sit and enjoy a calm moment with a cup of coffee in the morning.
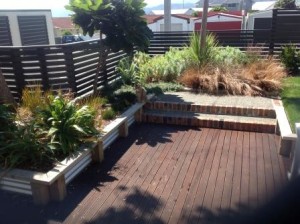
Front garden after with sea view
A narrow gap down the North side of the building provided a path to the rear garden, important utility features such as washing line and dustbins, discreetly screened off. It also enabled the clients desire for more productive planting with a feijoa hedge, a peach and other fruit capturing the sun in one of the most sheltered aspects of the section.
The Client’s brief indicated they were keen to improve privacy as the rear of the house was partially overlooked. This problem addressed by planting a tall hardy native evergreen hedge along the rear boundaries (Olearia albida) in a raised planter that also provided excellent sunny seating when entertaining friends and a good spot for collecting harvested vegetables on. As the rear garden is both sheltered and enjoys the sun almost all day it was re-arranged to increase the useable space; including a larger flat lawn, a small raised veggie garden and extension of the decking to provide more lounging, entertaining space and a connection to the garden shed for all-weather access.
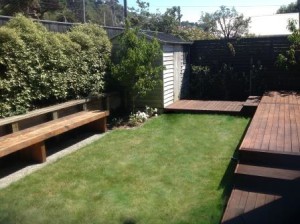
Back garden space after
The aim of introducing modern materials to a design in-keeping with the age and style of the building has been successfully completed with space created to enjoy both gardens where previously there was none.
Client Feedback
“Many thanks Jamie for providing us with a garden that we will be able to enjoy for many years to come. Your suggestion to eliminate the path to our front door in favor of creating a private garden without compromising the view to the sea was inspired and this part of the garden is now a firm favorite.”
Visit Jamie Reid Landscape and Garden Design Ltd based in Wellington .

