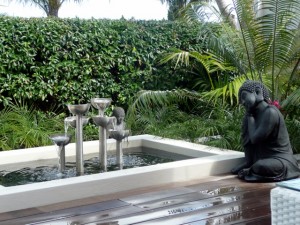A Taste of Bali – Design Case Study
A little slice of paradise is created for a couple and their elegant Herne Bay villa.

The owners of this Auckland property approached Sandra Batley from Flourish about transforming the small entrance garden to their villa.
They were looking for ideas to create a dramatic subtropical garden that was lush and evoked a modern Balinese style. They both loved the form and foliage of subtropical style plants and wanted the garden to have a contemporary look to suit the interior of the home. They were also doing some renovations at the time, they were adding bi-fold doors facing out onto the garden and had given the house a face- lift with a fresh coat of paint.
The brief
The clients gave Sandra a clear brief and a specific style to work within. They wanted to create an outdoor space which could be enjoyed both day and night and provide a welcoming entrance to their home. It was important to them to maintain the sea view and create a strong connection between the indoor and outdoor spaces, along with providing privacy.
The design
“I was looking forward to working on a concept for them as the house had a timeless elegance about it, but the garden was basically letting it down and I could see the potential straight away. The space was relatively small and there were a few important features to include into the design so there were a number of challenges” says Sandra.
“A new entrance path was required to lead you from the entrance gate to the front door, an area to entertain outdoors, including the location of an outdoor fire place for warmth and ambience at night, along with lighting and a water feature. Therefore, every inch of the space had to be carefully considered and maximized.”
Sandra wanted the interior of the home and the new patio garden area to merge, creating the feel of a much larger living space. This was created by locating the seating area in close proximity to the house and lifting it up all at one level so there was a seamless transition. The entrance path was widened but kept separate from the seating area so you did not walk directly through it but were lead right to the front door.
Vitex timber decking was used for a Balinese look and to provide some contrast to the white tiles. It is orientated to enjoy the sea views and the sun. A cantelievered umbrella provides shade from the sun without impeding the gorgeous views. The white non-slip outdoor tiles keep the area feeling light and modern, providing a great contrast to the luxurious dark green foliage and plant textures. Existing Kentia and Bangalow palms were dug up and replanted into the new design layout and numerous other subtropical plants were introduced to create a resort feel, such as: Cycas revoluta, Lepidozamia peroffskyana in pots, Phoenix roebelenii, Lirope muscari, Ophiopogon japonicus and Gardenia vetchii.
A simple, yet modern gas fireplace, chosen by the client, with in-built seating sits effortlessly on the deck’s parameter. A stainless steel water feature sits inside an ornamental pond lined with small black ceramic tiles. It acts as a focal point within the garden as well as providing a calming element in the design.
The clients added their own personal touch adding stone sculptures from Bali and white outdoor furniture with contrasting cushions. They simply love their new garden both day and night. It provides them with a new spacious outdoor room to relax and entertain in, perfectly complimenting their lovely old villa.



















