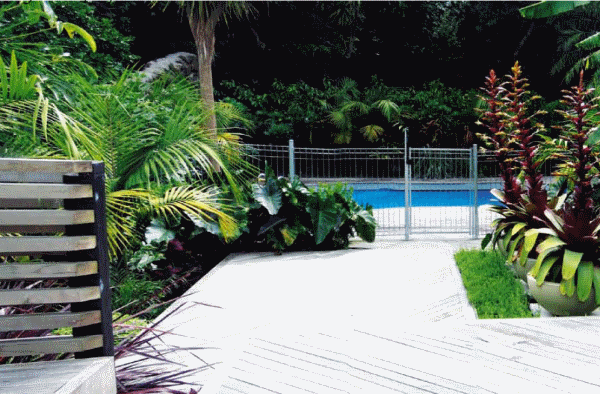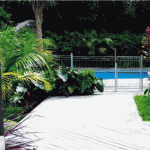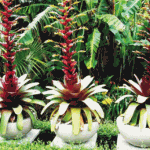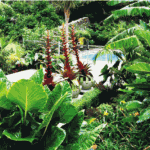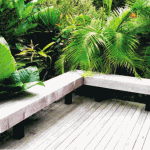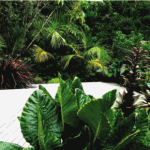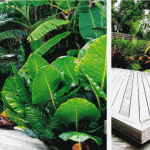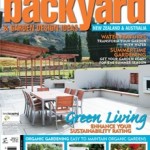Resort Style Haven – garden design case study
Featured Article from Backyard & Garden Design Ideas Magazine
Words: Natalie Raad Photos: Donna Stanish of Seed Landscapes
An oasis of colour and texture brings a subtropical theme to this humble garden. Set against a backdrop of native New Zealand bushland, the garden has been transformed intoa resort-style haven and is the perfect complement for this suburban Auckland property.
Designed by Donna Stanish of Seed Landscapes, the garden was constructed by the client himself, who is a builder. “It was a real pleasure working with someone who could quickly interpret the plan and envisage the finer construction details that go into making a garden unique,” says Donna.
The design brief called for a family garden, a space suitable for playing, entertaining and relaxing. The interior of the house had recently been renovated and the homeowners were keen to give their garden a makeover — they wanted the garden to reflect their own style and personality.
Bearing a sub-tropical theme, the garden is now an oasis of colour and texture and is everything the homeowners dreamed of. The garden was originally disconnected, messy and uninviting, says Donna. There was a pool with a tired deck and mismatched steps of varying heights at the back of the garden.
Another small deck came off the house and a drop-down at the side of the deck meant the space there could not be utilised. “There was no link between the two areas and the space between was a low bowl of patchy grass. Access was uninviting and limited, depending on the season, and areas of plantings were overgrown — it was a confused mish-mash,” says Donna. It was clear from the outset that the garden had a lot of potential, so Donna got to work transforming the space into a tropical hideaway fit for playing, entertaining and relaxing.
The challenge was to bring cohesion to the garden, explains Donna. Creating a prominent link between the various sections of the garden was important. “We needed to connect the existing elements — the original garden was one of separation.”
Click on an image below for slideshow
The focus of the makeover was on the pool, a fine clump of banana palms and the path leading to the pool area. Large overlapping timber travelling decks were incorporated, with the timber laid diagonally. The direction of the timber was alternated, creating a sense of movement; each timber deck was its own step. There was only approximately 500mm between the height of the deck off the house and the height of the pool decking. “Over the length of the backyard, I created three large platforms as steps connecting both decks,” explains Donna. The platforms are above ground about 400–700mm. “As a result, the distance between the house and pool seemed to shrink. I bridged the gap, carrying the visitor across the garden, all the while making this ‘link’ the focus of the garden,” says Donna.
This is further highlighted by the three large bowls atop raised platforms, lifted to the height of the deck. They were planted with the dramatic forms of Alcantarea imperialis ‘Rubra’, one of Donna’s and now the client’s personal favourites. “They are the centrepiece of the garden, with the banana palms as a backdrop,” says Donna.
The home’s large windows upstairs provide wide views into the garden and Donna made use of this by making the view from above spectacular. “I chose plants with whorls of leaves such as the Cycas revolute to enhance the view from upstairs,” says Donna. Fine-leafed, bun-shaped Pittosporum Golf Ball was used to contrast in form and texture. Blocks of colour were also created with Irisine herbstii, day lilies and Acorus ogon. Individual plants stand out for their beauty, such as the Dypsis baronii. Splashes of colour and vibrancy have dramatically changed the garden.
Privacy was an important consideration in the garden design. “A large community park is adjacent and we borrowed the landscape, bringing layers into the garden,” says Donna. This scaled down the large native and sub-tropical plantings that were on the park boundary, providing tiers and losing the dominating height. The boundaries of the property are now blurred as the planting blends in layers with the neighbouring park and properties — a sense of cohesion has been created not only within the garden but also beyond to the neighbouring sites.
The garden is now very bright and inviting, with a promise of relaxation and fun. “We love every aspect of the back, side and front of our home. It has become a haven for everything from kids’ birthday parties, social barbecues and afternoons reading by the pool,” say the homeowners. “The planting has grown beyond our expectations and as the months pass and the layers become more obvious, it’s clear to see we have a piece of the tropics right here in our very own backyard.” n
Donna Stanish is a landscape designer. Her company, Seed Landscapes, is based in Auckland. Visit the Seed Landscapes Portfolio

